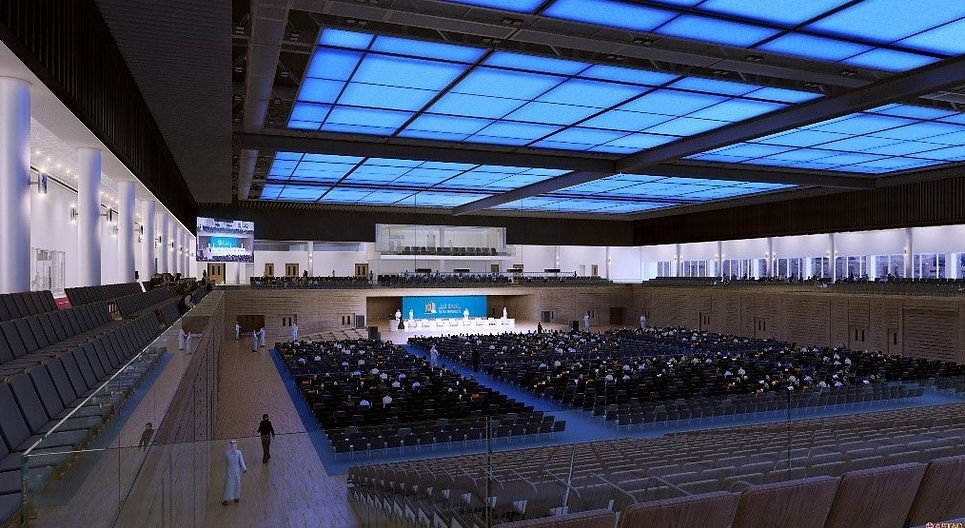VENUE AND THEATER PLANNING DESIGN CONSULTING
|
|
VENUE AND THEATER PLANNING DESIGN CONSULTING
Performance venues and theaters are usually complex buildings that can take one on a merry go round ride if the building plan is ambiguous. With the front of the building serving the audience and the back of house area serving as an alternative home and workshop for the performers, technicians, and staff, poor planning might lead to poor acceptance and usage of the theater space. However, when correctly designed and planned, the theater can serve as an efficient factory for the creative craftsmanship and as a catalyst for performer-audience connection. Get this balance of behind the scenes support and exquisite comfortable front of house correct and the result is magical. Get this wrong and it can make for a venue that never lives up to expectations and may even get rejected by artists and performers. The items that make this magic are a combination of all of our team's combined experience in multidisciplinary design. Every element from interior design and finishes, to lighting, temperature and climate controls, acoustics, people flow management contribute to the success of these complex venues.
PERFORMANCE SPACE PLANNING
Our bespoken solutions include:
-
Seating layout and selection
-
Sightline planning
-
Patron flow and traffic planning
-
Stage and equipment design
-
Back of house space layout
-
Rehearsal space planning
-
Load in and load out strategy
-
Construction and staging
-
Maintenance space design


